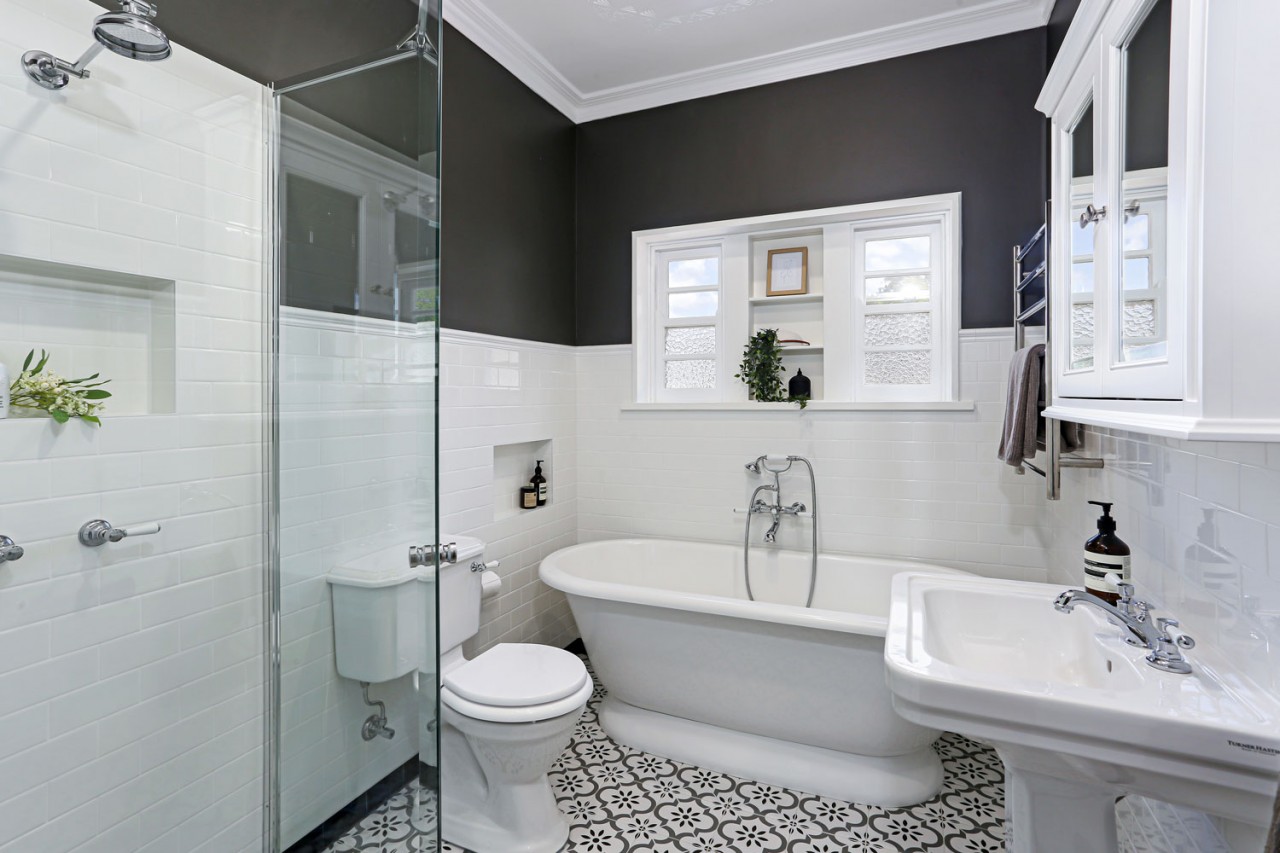When it comes to building or renovating your home, trying to get the most out of every available inch of the floorplan is quite a challenging yet rewarding task. A common theme amongst homeowners, after the required number of bedrooms have been agreed upon, is to work out how many bathrooms you will need for your family to avoid the peak hour rush for school and work.
It is always said that you can never have enough bathrooms. So, when you have outlined the bigger, more commonly used bathrooms in the house, what features should you consider for the smaller ones that you want to be both functional and stylish.
Here are some things you should consider when planning the design of your smaller bathrooms:
The key is to trick the eye and give the illusion of scale and depth. Utilise wall space, nooks, or recessed areas where you can.
- In the smallest of bathrooms such as powder rooms and ensuites, a wall hung basin, or a with a basin stand is a great option. Choose a softer finish in a rounded wall basin as it will feel less intrusive rather than sharp angles. When you can see the floor, the room naturally feels larger as the vanity is not encroaching on the floor space as a floor standing vanity would. Pair the wall hung basin or basin stand with a stylish P trap, which you can match to your tapware.
- Basins with pedestals hide the plumbing creating a neat and tidy finish. The sleek look of the pedestal creates the illusion more space as it is not taking up valuable floor space. A recessed shaving cabinet above a pedestal can make use of the wall space for whilst keeping the floor space.
- Where bench space is at a premium, a semi-recessed basin is a great alternative. This will give you a larger sink with minimal impact on the bathroom as it is built into the shelf space and the vanity is of shallow depth.
- Where you have the space, a freestanding bath can create the feeling of space, even if it is only visual where you can see the available space between the wall and bath.
- Recessed cabinets and shelves. Having a recessed cabinet above the sink, or a tiled recessed niche in the shower, provides maximum storage with little impact on your space. Having either an open-face or swinging door cabinet for all your medicines, toothbrushes and toothpastes, aftershave, or perfumes, will mean less clutter on the sink. A wall mounted towel rail will also help to save space.
- Sliding Shower Door. If you have a bathroom that is long yet narrow, having a sliding door on your shower, instead of one that opens outward, will save a lot of space, and make the area easier to navigate. A frameless shower screen will ensure the bathroom is as spacious as possible.
- Find a smaller toilet. While many will look at saving space by reducing the size or footprint of other features in a bathroom, very few will look to the toilet as a feature they can save space with.
- Opt for an integrated cistern. This will help trick the eye by recessing the flush plate into the wall, eliminating the need for a bulky cistern.
- A large or multiple mirrors can help make the space feel larger
and bounce light around the room. This could make a big impact in a
small space.
- Natural lighting is always one of the best features to make a room feel spacious. If you only have a small window or none at all in the small bathroom. Consider installing a skylight into the powder room or ensuite.
Learning Centre
-
Blog Article
-
- Buying Guide
- Bathroom


