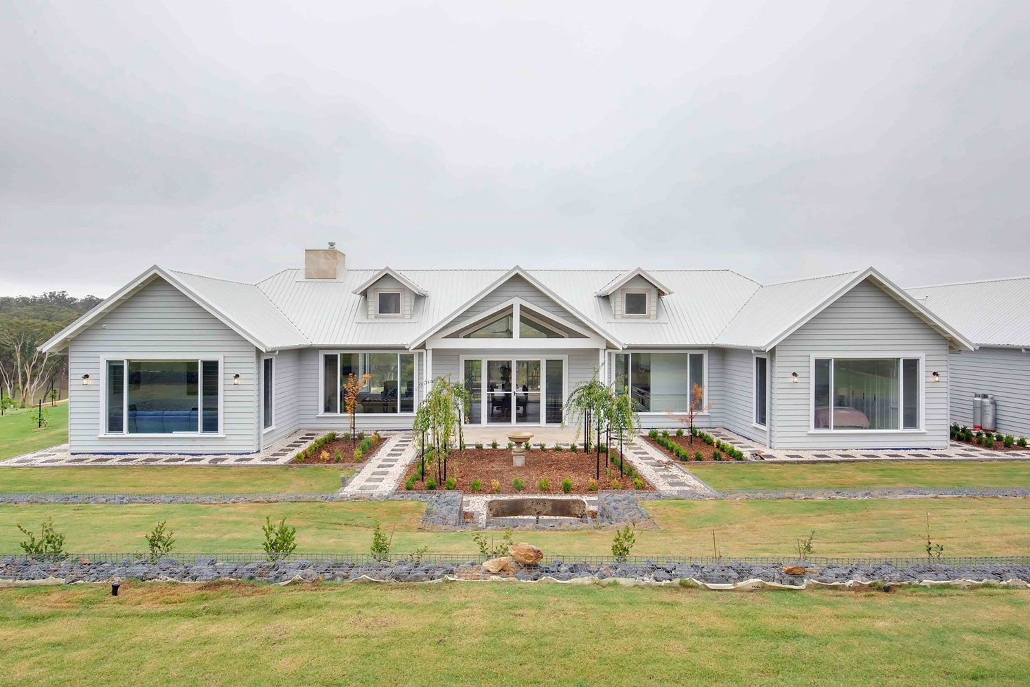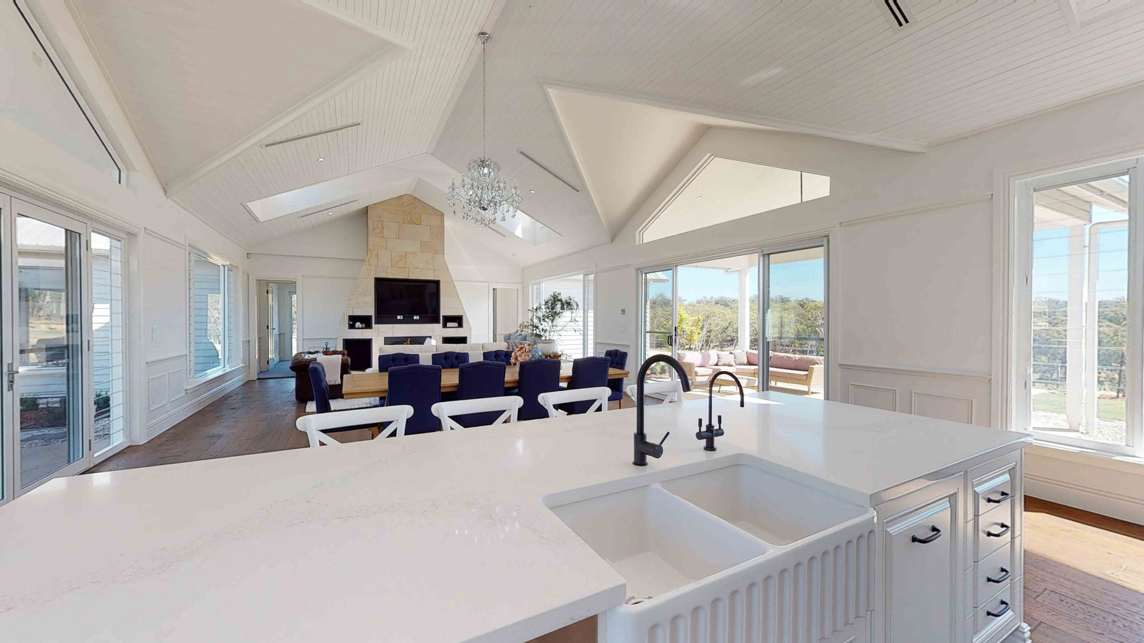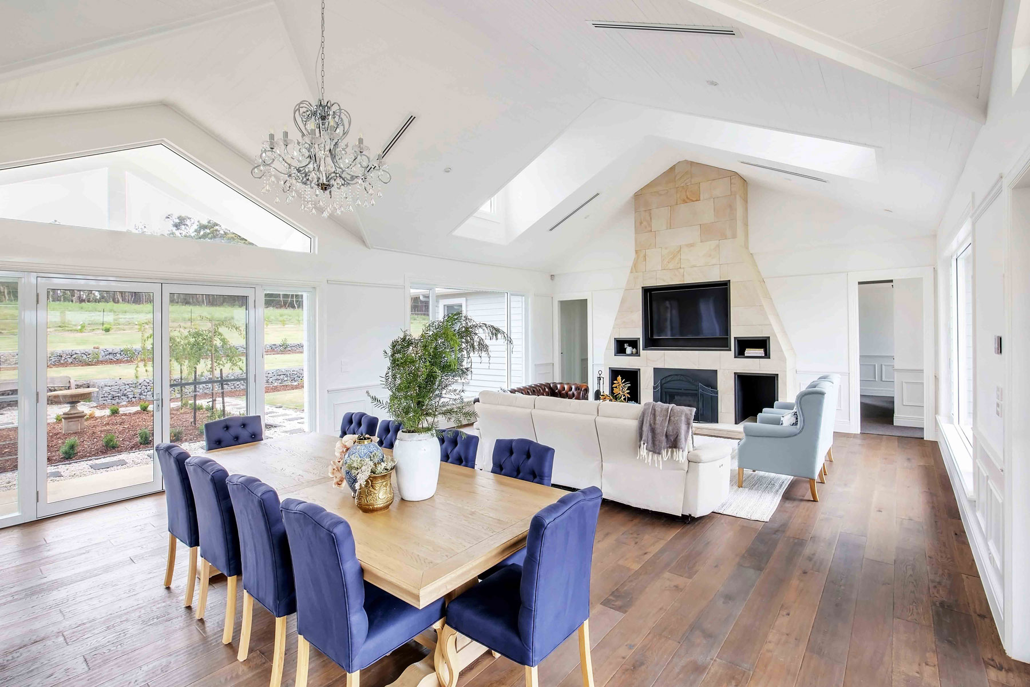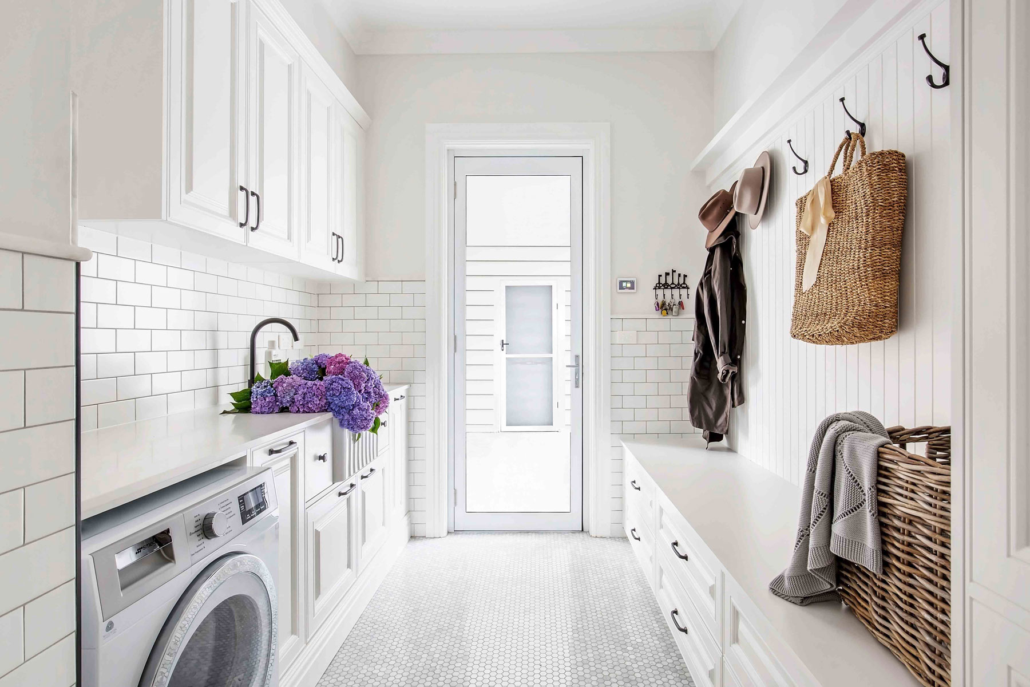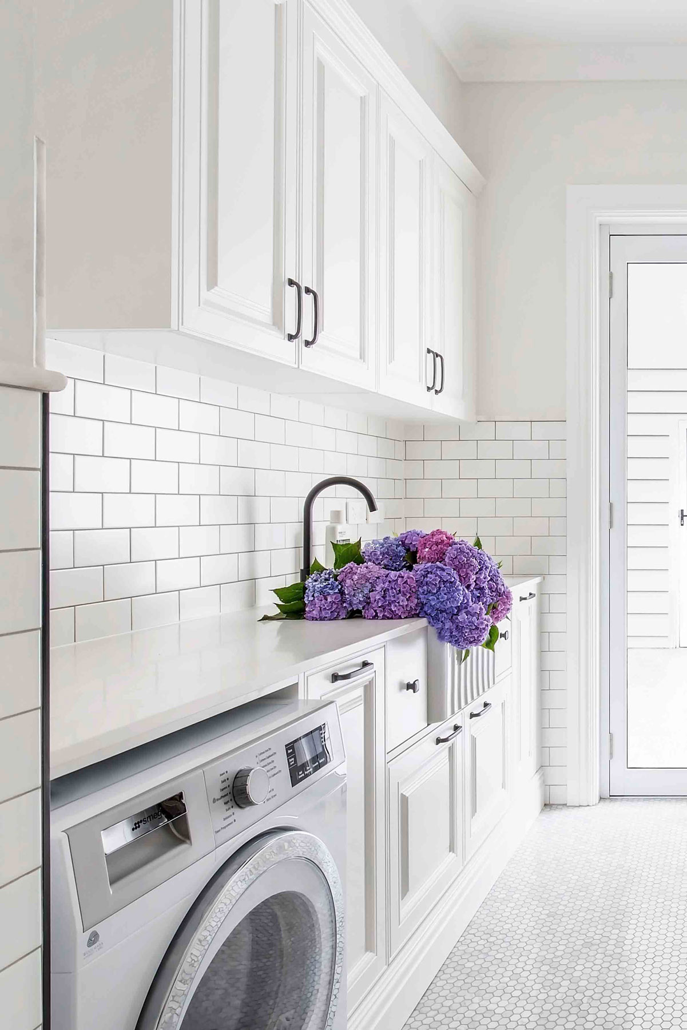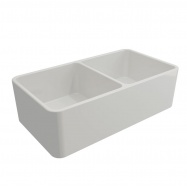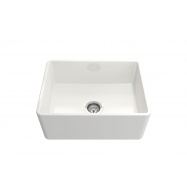Hume Building, Marulan, NSW
LOCATION
Marulan
SOLUTIONS
Kitchen
Laundry
BACKGROUND
This display home built impeccably by Hume Building is a sophisticated, contemporary farmhouse that will provide owners with a taste of luxury. This single level home has a central living area with a spectacular 7m ceiling. The kitchen, bathroom and laundry all flow with matching door selections along with coordinating sinks and dental tooth detailing throughout their design. Poppy’s Farm is decorated in Hampton's inspired colour pallet and furniture selection, with layers of warmth and texture; It is designed to meet the day-to-day needs of a family, with space for guests so that they could stay over and share with the family.
The home is built with James Hardie cladding which is a favourite finish for Hume Building, alongside colorbond roof and garage.
We used underfloor heating throughout the home and the wet areas have hexagon marble mosaic tiles. We have laid an engineered Havwood floor through the living areas and a spectacular wool carpet. Our amazing raked ceilings are finished in V-lining boards which add a layer of texture to the ceilings. We were lucky to work with Cobbitty Grove Kitchens for cabinetry needs.
Website: https://www.humebuilding.com.au/property/poppysfarm-379/
Instagram: https://www.instagram.com/humebuilding/
PRODUCT IN USE
